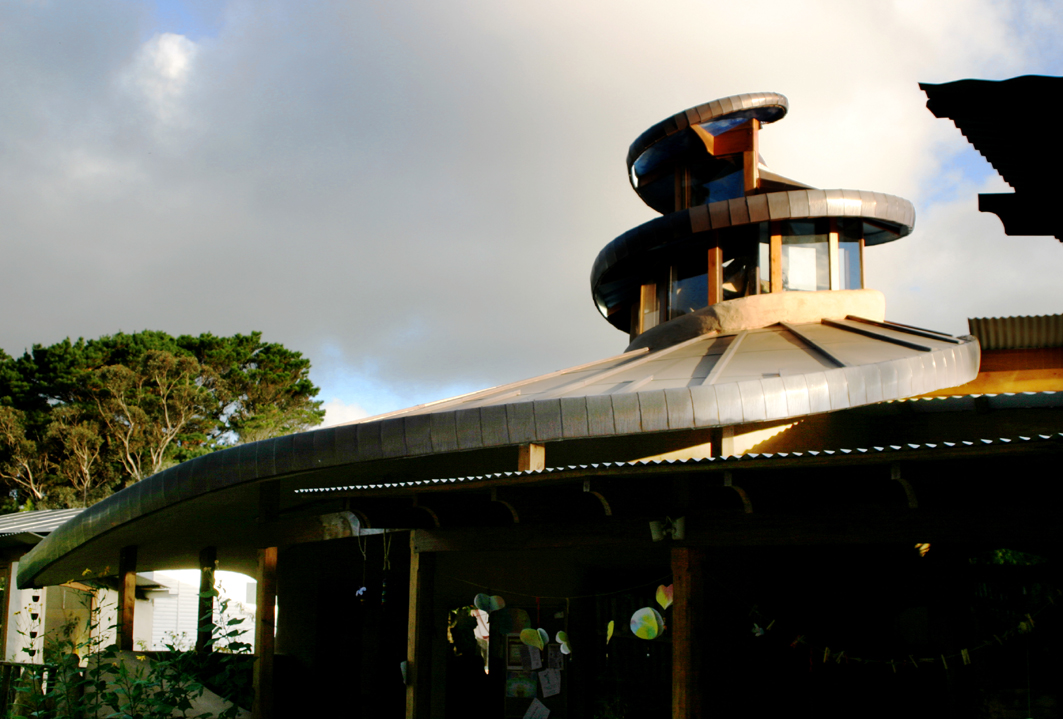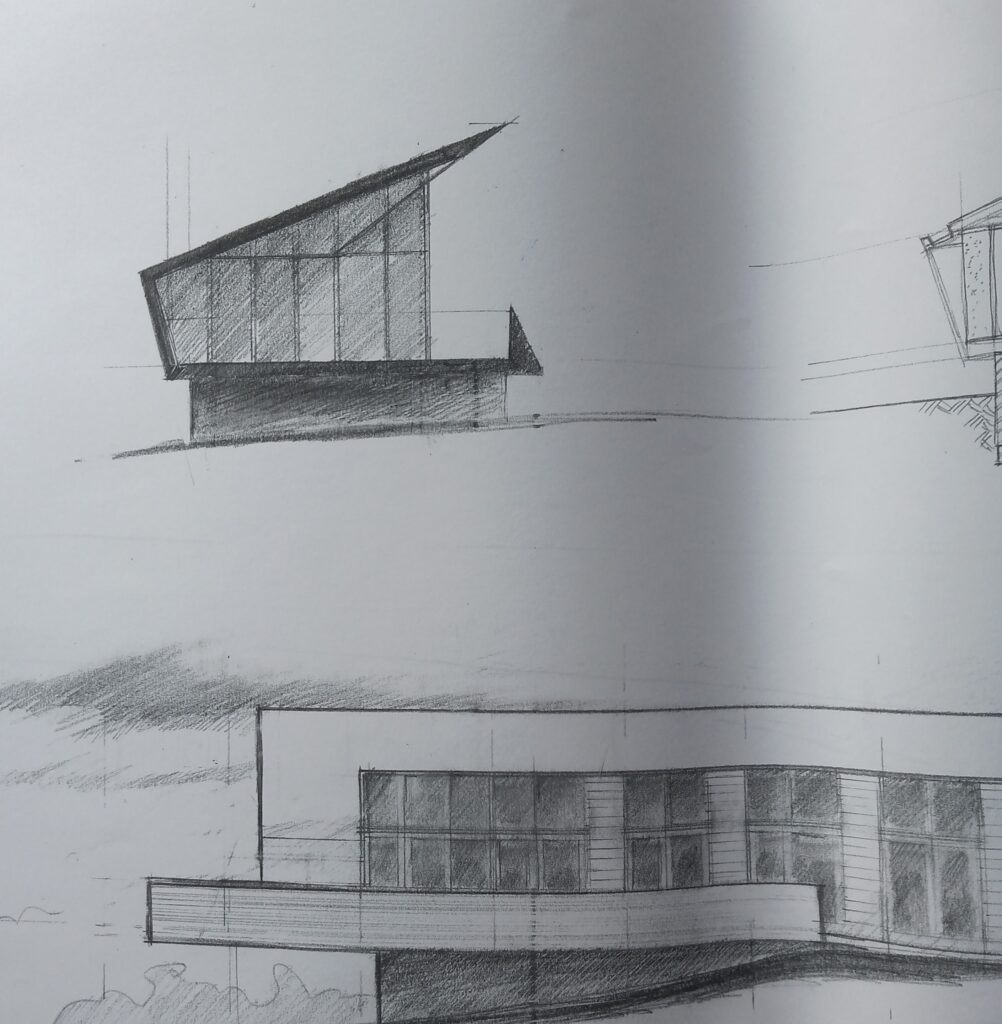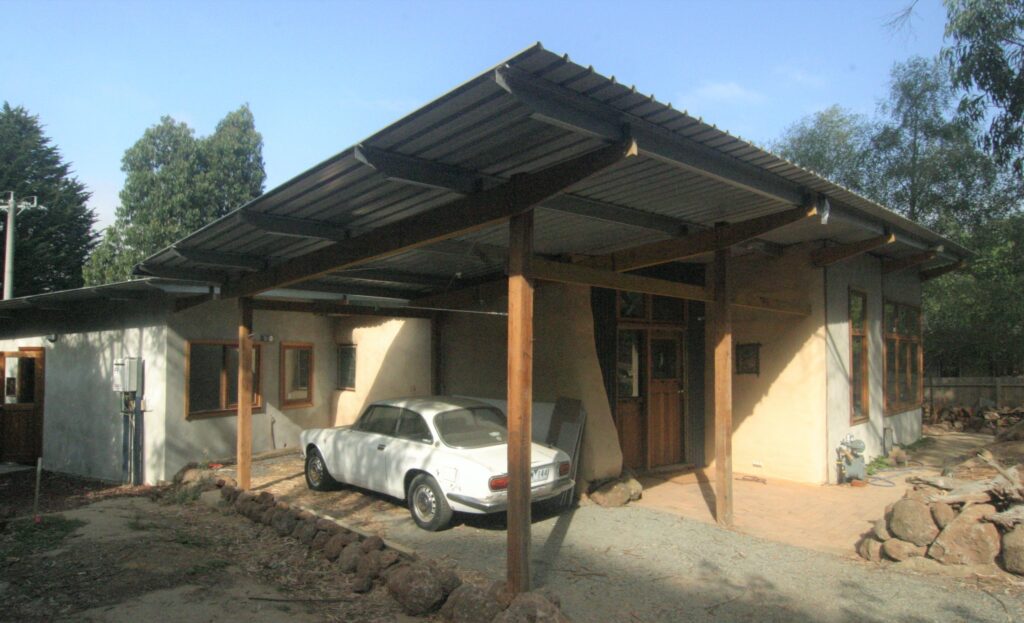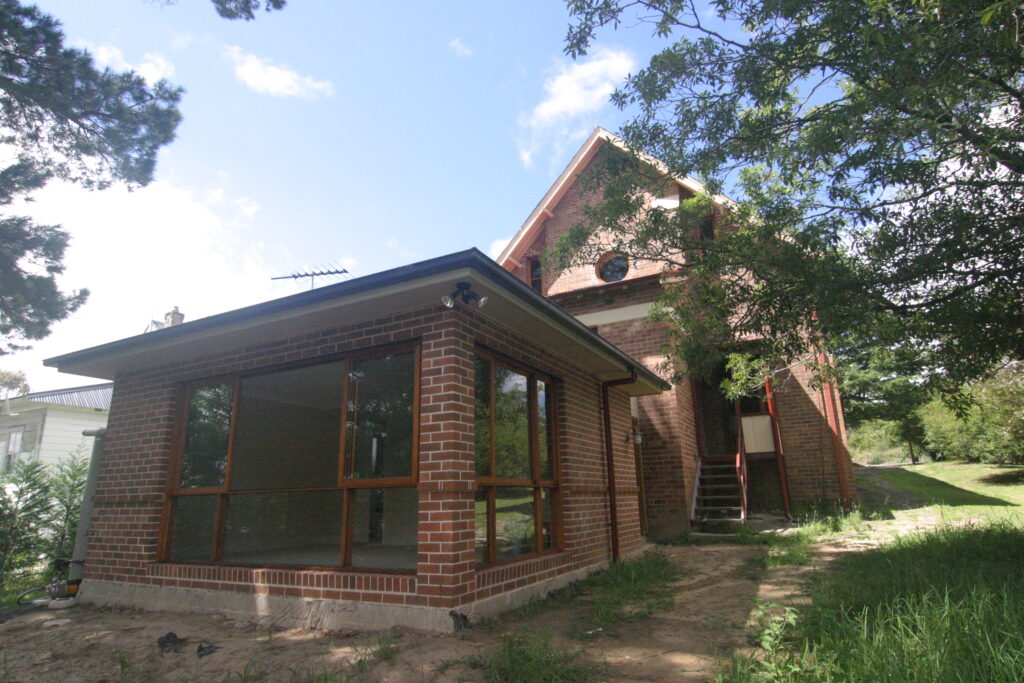
Testimonials
We were very fortunate to have been referred onto Sunlab Architecture for our building project – they were instrumental in managing the project and bringing it to fruition. Being a non profit service on school grounds, Simon was careful to take into consideration both our budget and site restrictions. Simon was careful to listen to our needs, provide valuable professional knowledge and management of all aspects!
Working with Simon was always a pleasure – he is practical, efficient and has an eye for detail. Our centre is greatly improved by the new facility and for this we are incredibly grateful to Simon. I would have no hesitation in recommending Sunlab Architecture to any prospective client, and would most certainly engage him again for any future work“

Haley S.
Centre Director
Denistone East Before and After School Care Association
“Sunlab Architecture produced a design that is particularly conscious of the fact that the committee required a design within a limited budget and which was aesthetically pleasing and within heritage guidelines.
The committee were unanimous in their praise for the design produced ,and the Council’s heritage architect was similarly impressed.
Mr. Hearn has an exceptional skill in assessing the need of his clients.
I commend Mr Hearn to you as a person with a creative, lateral and intuitive mind who applies himself to his profession in a conscientious & sedulous manner. He would be an asset to any project“

John S.
Chairman, Lawson Mechanic’s Hall 377 Committee.
Sunlab designed and partially built our new home a for a retired couple, an artists’ house.
We wanted to consider our carbon footprint, but at the same time to be cost efficient, using straw bale and recycled materials. Simon was able to design a unique house, we felt quite striking in concept – and also very efficient and comfortable
He proved to be one of those rare architects who can not only design, but can also take on construction tasks confidently and efficiently. The project was completed on time and under budget.
We are now proud owners of a lovely hand-made house. The design and build of our new home continues to delight us.
!”

Julie W.
Owner-built Strawbale Artists’ residence.
“I want to express my gratitude, …for the beautiful school buildings we have at Kindlehill. Every day it is a pleasure for me to be in these beautiful spaces, every day there is some aspect that of the buildings that fills me with…. the word that comes to mind is goodness!
The performance space is now a thriving centre for the performing arts in our school as well as a very well used space by community groups. The acoustics have been praised and appraised by fine musicians and actors….
there was genius, hard work, challenges and joys, collaborations and bold individuality…..it is all part of the living architecture now…
“

Lynee D.
Principal.
Kindlehill Steiner School
“
The team at Sunlab was able to balance the requirements for building conservation and preservation with the need for new construction to convert the existing church building into a residence.
they have successfully delivered a functional and beautiful residential conversion which satisfies all of the heritage conservation stipulations.
the design sensitive to the fabric and character of the building whilst introducing modern finishes and design.….. it is such a great space and wonderful home
“

Caroline S.
Woodford Church conversions
“
we consulted several Blue Mountain architects & were not satisfied. Then,Simon Hearn was recommended & we were delighted with Simon’s work.
.
The design & building were both inspired & practical,& we were entirely satisfied with Simon’s work,& thoroughly recommend him as an architect.
He showed imagination & skill,was reliable,considerate,& available. We left the supervision to him,& he worked very successfully with the builder & tradesmen,when we were living 300 Km away”
“

Patricia H
Mount Victoria residence
